Enbloc were chosen to design and build a new Cell Therapy Unit on the second floor of King’s College Hospital, London due to our past experience in large scale cleanroom projects. The Cell Therapy Unit which is a ground breaking facility which is understood to be the first of its kind in the UK. The facility pioneers new Cell Therapies for people living with Diabetes, Leukaemia and Liver Failure.
The suite consists of 26 rooms including Grade B, C & D cleanrooms, support , packing and waste treatment areas. The suite has been designed to maintain effective biological and operational segregation by using fully welded vinyl gas tight construction, time delayed access control and dedicated change areas.
A complex HVAC control system involving multiple dedicated extract fans, multiple independent gas tight HVAC zones, dynamic air volume control and an integrated HPV gassing systems has been installed to allow room sterilization to be carried out whilst adjacent rooms continue to operate. There are 6 no. Microbiological Safety Cabinets and 6 no. Isolators. The Isolators and Grade B rooms have continuous particle monitoring and all rooms have temperature and pressure monitoring.
Download this case study »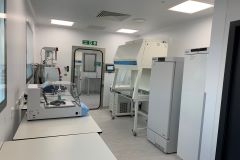
Enbloc were selected as the Design and Build turnkey Contractor ›
Download case study »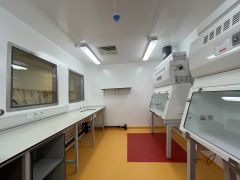
Enbloc were selected as the Design and Build turnkey specialist ›
Download case study »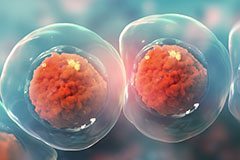
The facility comprised 4000m2 of Grade C/D areas, support areas, ›
Download case study »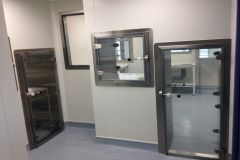
Royal United Hospital Bath NHS Foundation Trust’s new Aseptic Unit ›
Download case study »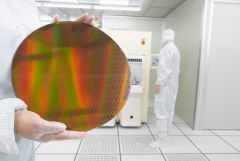
Enbloc are experienced in providing ISO5 to ISO8 facilities for ›
Download case study »
As CBD products are now required to be manufactured under ›
Download case study »
Enbloc are experienced in providing -40° degrees C dewpoint low ›
Download case study »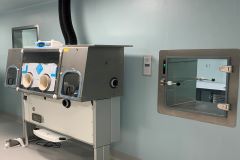
Enbloc were chosen by the University Hospital Southampton NHS Foundation ›
Download case study »
Enbloc are able to carry out the design, supply and ›
Download case study »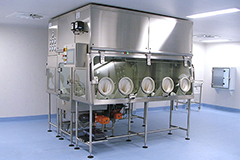
Through innovative value engineering Enbloc successfully won the contract for ›
Download case study »
Enbloc have been selected to design and build a significant ›
Download case study »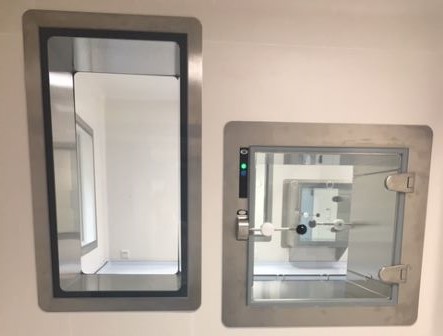
Enbloc were chosen as Principal Contractor to provide a new ›
Download case study »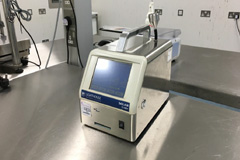
Enbloc were contacted to provide a quotation for managing and ›
Download case study »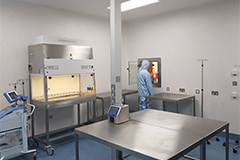
Enbloc were contacted by the cleanrooms head of department to ›
Download case study »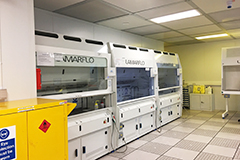
Enbloc were selected by the University to carry out the ›
Download case study »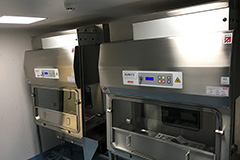
Enbloc designed and built the new Topical facility back in ›
Download case study »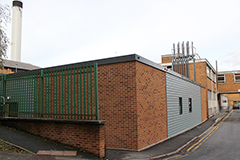
Enbloc were chosen as principal contractor to provide a full ›
Download case study »© 2025 Enbloc Ltd. All rights reserved | Enbloc Ltd, Registered Office: Unit 2, Pale Lane, Hook, Hampshire, RG27 8DH. Registered in England - Company No. 04079907